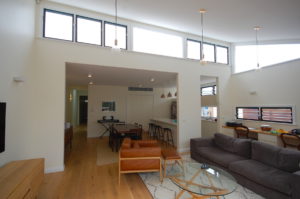Semi detached additions & alterations 2
This home has a short frontage facing north with the rear garden to the south. Kitchen, dining and living areas were added to the rear of the current house that was retained. They have east windows for morning sun and a large north face clerestory bathes the living area with sunlight in the winter and controlled light in the summer. A study area for the children is incorporated in this area. This whole area is loved and well utilised by the whole family. The rear alfresco terrace is adjacent and steps down to a green garden.
Two bedrooms at the front of the house have been retained and have been enhanced by the addition of a shared Ensuite bathroom bathed in natural light. The master bedroom has its own Ensuite and integrates a generous wardrobe facility as a bed head that enhances the openness of the room.
The amenity of this home has been transformed and is well appreciated.
Click on an image to enlarge.





